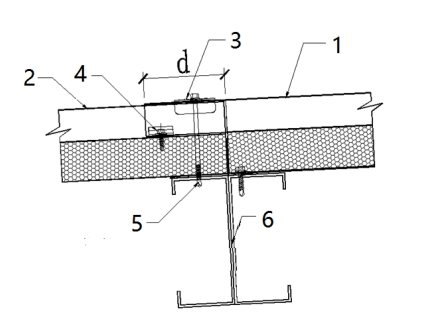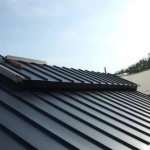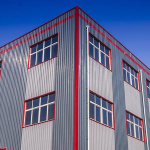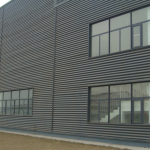Mobile: 8613421351153
Design considerations for roofing sandwich panels (1)
Roofing sandwich panels are often used in some industrial buildings. There are many aspects that designers need to take into account when designing, and Solideck provides a short but detailed explanation.
Selection of panel types for sandwich panel roofing systems
Sandwich panel roof panel type should be selected according to local snow thickness, storm intensity, wind load and roof shape.
Classification of roofing sandwich panels according to different core materials:
a. Rock wool roof sandwich panels;
b, Glass wool roof sandwich panels;
c, Polyurethane roofing sandwich panels;
Sandwich panel outer panel wave height should not be less than 35 mm, the thickness of the substrate should not be less than 0.6 mm; the inner panel should be used flat plate, the thickness of the substrate should not be less than 0.5 mm.
Sandwich panels are not suitable for roofs with complex shapes.
Sandwich panel roof slope
Sandwich panel roof slopes must follow the following principles in the design process:
1. The slope of the roof shall be determined according to the structural form, the type of panel selected and the method of connection, the method of drainage and the rainfall in the area where the building is located;
2. The slope of the roof should not be less than 5 per cent;
3. corrosive dust environment, the roof slope should not be less than 10%; when the corrosive grade is strong, medium environment, the roof slope should not be less than 8%;
4. roof slope should be based on the sandwich plate outer layer of pressed metal plate wave height and drainage capacity of the relationship between the determination, When the slope of the roof is gentle, it is suitable to choose high wave panels.
Roof sandwich panel overlap
Roof sandwich panel overlaps should be taken care of during the design process:
1. Safety and waterproofing measures should be applied to the overlaps;
2. The lap length d should be not less than 200 mm;
3. The roof system substructure at the overlap should be equipped with double support members.

Other design requirements for roofing sandwich panels
1. The effect of temperature changes on the roof panels should be calculated in the design of the sandwich panel roofing system.
2. Drainage calculations shall be carried out for the selection of panel types for sandwich panel roofing systems.
3. The sandwich panel roofing system shall be designed to prevent rain (snow) water from entering the interior of the core material.
4. The combustion performance and fire resistance limit of the panels used in sandwich panel roofing system shall be in accordance with the current national standards.
These are some of the things to consider when designing roofing sandwich panels, and we will continue to cover other things next time.



